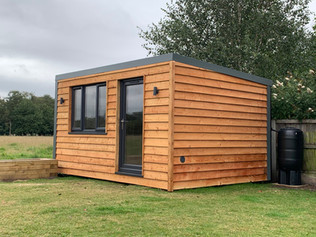Each and every garden building project is bespoke and built with you in mind. We have designed workshops, studios, home gyms,
offices and stores for customers each reflecting their needs, personalities and surrounding.
We will use all our skills and experience to work with you to create a design that solve a problem, needs or bring an idea you may have to life. We use only quality materials throughout to create buildings with meaning they will be around a long time for you to love.
A good place to start...
If you need a little inspiration our gallery below is perfect. It shows contemporary and traditional looking garden buildings in many different styles that we have built to be used as garden offices, snugs, workshops and gyms.
Our most popular design is show above, this is a 3.6m x 3.6m garden room with vertical contemporary cedar cladding with an oiled finish with contrasting grey UPVC door and windows for a striking look. The build has a single slope metal roof and trim designed to be maintenance free with the added benefit that it is available in a huge variety of colours. Inside we have a stunning oak floor combined with painted (in a colour of your choice) T&G walls for a modern yet cosy look and ceiling spot lights to finish the build.
Bespoke...
All our garden buildings ae bespoke for each customer, enabling you to choose your details such as the internal and external cladding, flooring and lighting to name just a few.
When we say bespoke that is what we mean here at Cedar & Oak, you can choose everything right down to where you want the plug sockets to go.
Pricing...
Prices start at £15,500 plus delivery
(Plus VAT)
As there are so many amazing features, materials and colours
to choose from with a Cedar & Oak shepherd hut prices are always worked out on an individual basis so please contact us for a friendly chat.
As standard with all C&O huts...
10 Year Guarantee
Year-round Use Ability
Handcrafted in Cheshire with Pride
Delivered on Time on a Date to Suit You

An example Cedar Clad Garden Room used for a Gym/Snug
Outer Dimensions:
3.6m long x 3.6m wide
Main Materials:
Low Impact Concrete Footings
Treated Timber Framework
Fully Insulated for Year Around Use
British Cedar Cladding
Steel Plastisol Coated Roof (Choice of colors)
Grey UPVC Windows and Door
Painted T&G Interior
Engineered Oak Interior Floor
Internal Spot Lights & External UP/Down Lights


An example Larch Clad Garden Room used
Home Office & Hobby Room
Outer Dimensions:
4.2m long x 3m wide
Main Materials:
Low Impact Concrete Footings
Treated Timber Framework
Fully Insulated for Year Around Use
British Larch Cladding
Steel Plastisol Coated Roof in Merlin Grey
Grey UPVC Windows and Door
Painted MDF Panel Interior
Heavy Duty Flooring With Carpet
Internal Spot Lights & External UP/Down Lights
GARDEN BUILDINGS

























